417 Mountain View Blvd., Cut Bank, MT 59427
| Listing ID |
10941268 |
|
|
|
| Property Type |
House |
|
|
|
| County |
Glacier |
|
|
|
| Township |
T33 N |
|
|
|
| School |
Cut Bank Public Schools-District No. 15 |
|
|
|
|
| Total Tax |
$1,500 |
|
|
|
| Tax ID |
0000001330 |
|
|
|
| FEMA Flood Map |
fema.gov/portal |
|
|
|
| Year Built |
1958 |
|
|
|
| |
|
|
|
|
|
Welcome! Come on in, take a look at this well cared for home!
Let's Talk About What You Ask? About this home of course. WOW! She is a cutie. Featuring 2 bdrooms and 1 non-comforming bdroom. 1 3/4 baths. Cozy kitchen and living room. Hardwood floors through main level, with ceramic tiles in the kitchen. The upstairs bathroom has a heated ceramic floor. Newly remodeled bathroom in the basement.All new carpeting in the family room/bedroom in the basement and stairs. Large laundry room in basement. Range, Refrigerator, Washer & Dryer will stay with the house. New window treatments throughout the house. Freshly repainted rooms throughout the house. Roof is in excellent condition. New windows within the last few years. Exterior has been freshly painted. Detached garage with 672 sq. ft. Fenced yard and well maintain property. Warm & Welcoming! Immaculate home & yard!
|
- 3 Total Bedrooms
- 2 Full Baths
- 1680 SF
- 8340 SF Lot
- Built in 1958
- 2 Stories
- Available 9/28/2020
- Other Style
- Full Basement
- 840 Lower Level SF
- Lower Level: Finished
- 1 Lower Level Bedroom
- 1 Lower Level Bathroom
- Renovation: Roof Replaced 4 years Ago, Updated Windows, Remodeledbathroom w shower in basement, new carpeting in familyroom in basement, Freshly repainted rooms. Well maintainedproperty in Cut Bank!
- Separate Kitchen
- Oven/Range
- Refrigerator
- Washer
- Stainless Steel
- Appliance Hot Water Heater
- Carpet Flooring
- Ceramic Tile Flooring
- Hardwood Flooring
- 9 Rooms
- Entry Foyer
- Living Room
- Family Room
- Kitchen
- Laundry
- First Floor Bathroom
- Forced Air
- Gas Fuel
- Natural Gas Avail
- Central A/C
- Wood Siding
- Asphalt Shingles Roof
- Fence
- Driveway
- Survey
- Trees
- Utilities
- $1,500 Total Tax
- Tax Year 2019
- Sold on 3/15/2021
- Sold for $160,000
- Buyer's Agent: Julie A. Troy
- Company: Royal Real Estate
|
|
Daryl O. Omsberg
Royal Real Estate
|
Listing data is deemed reliable but is NOT guaranteed accurate.
|



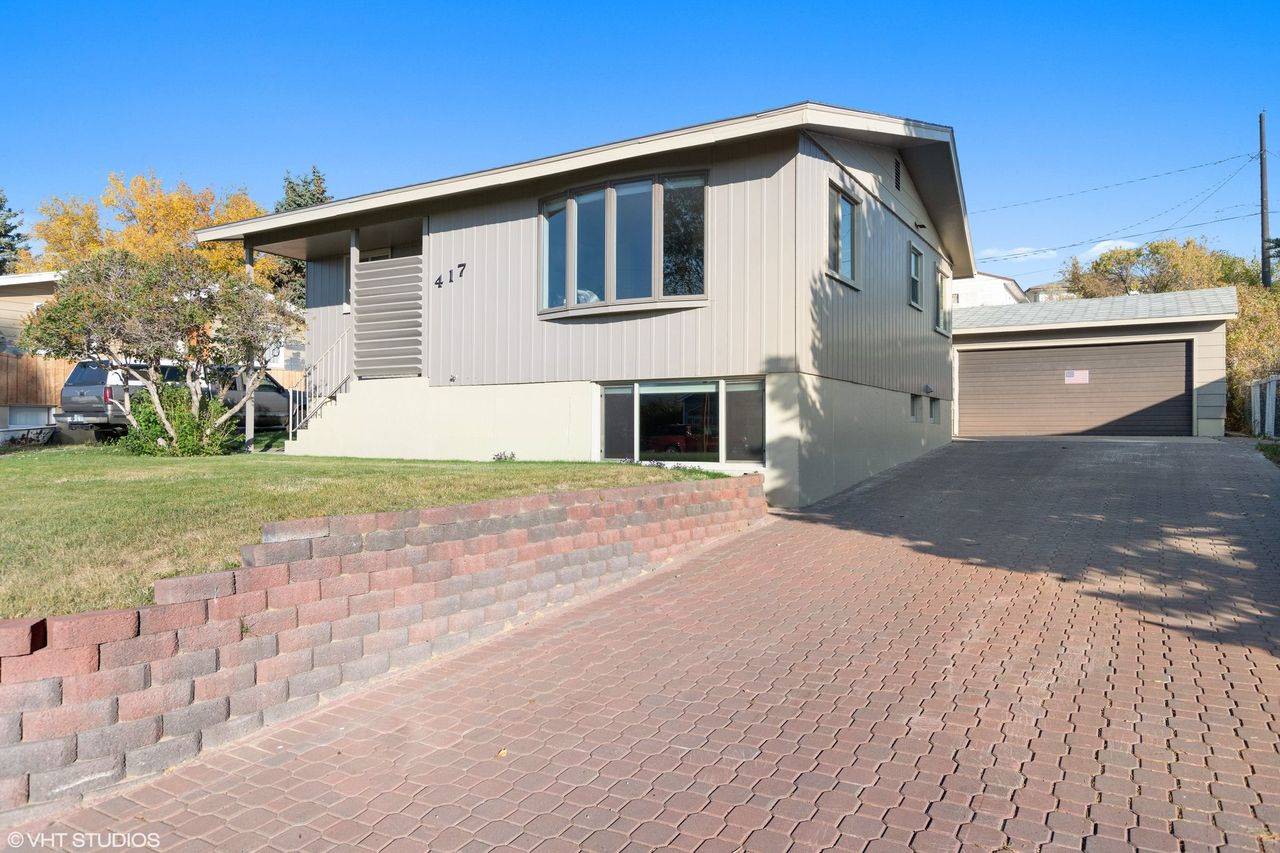


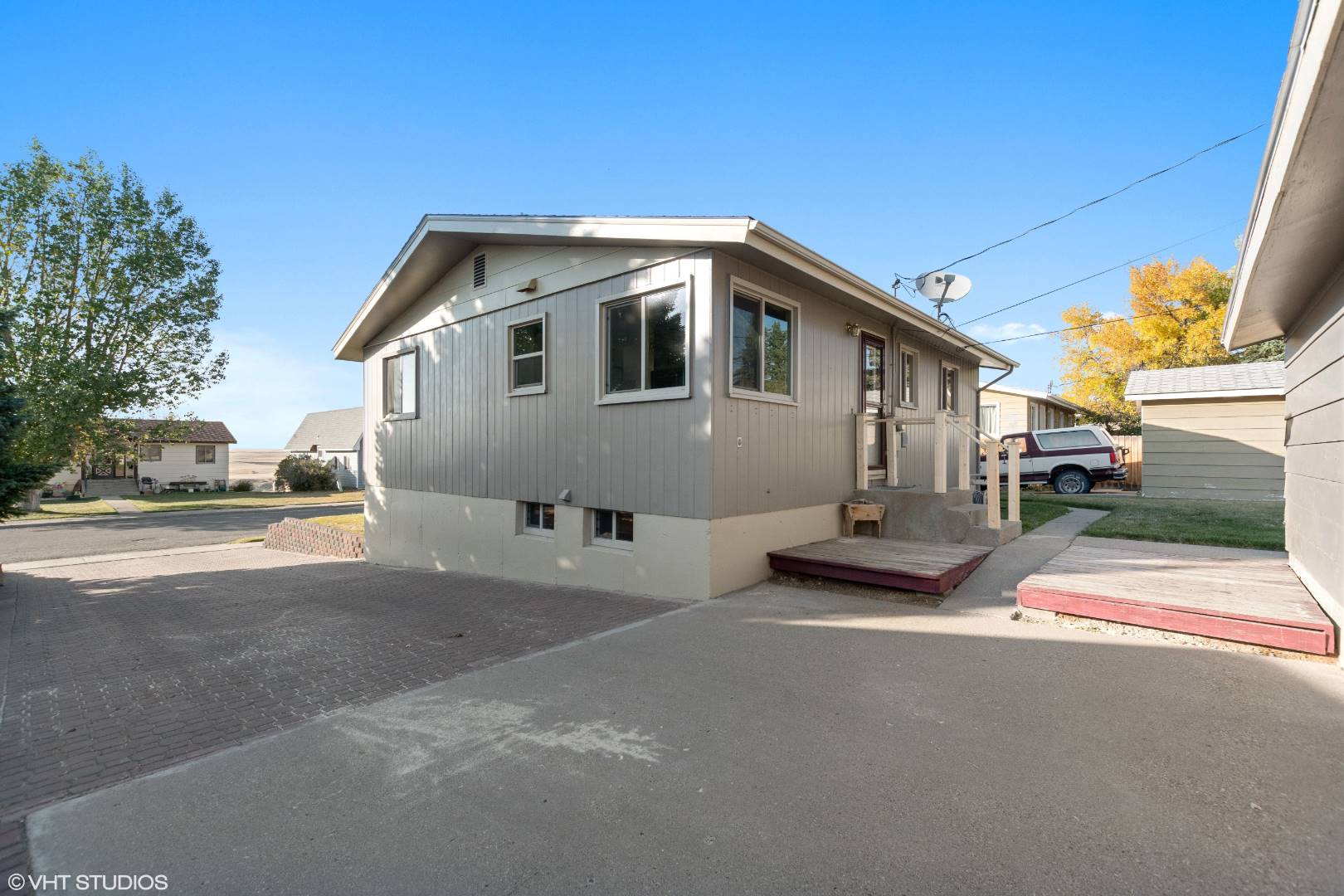 ;
;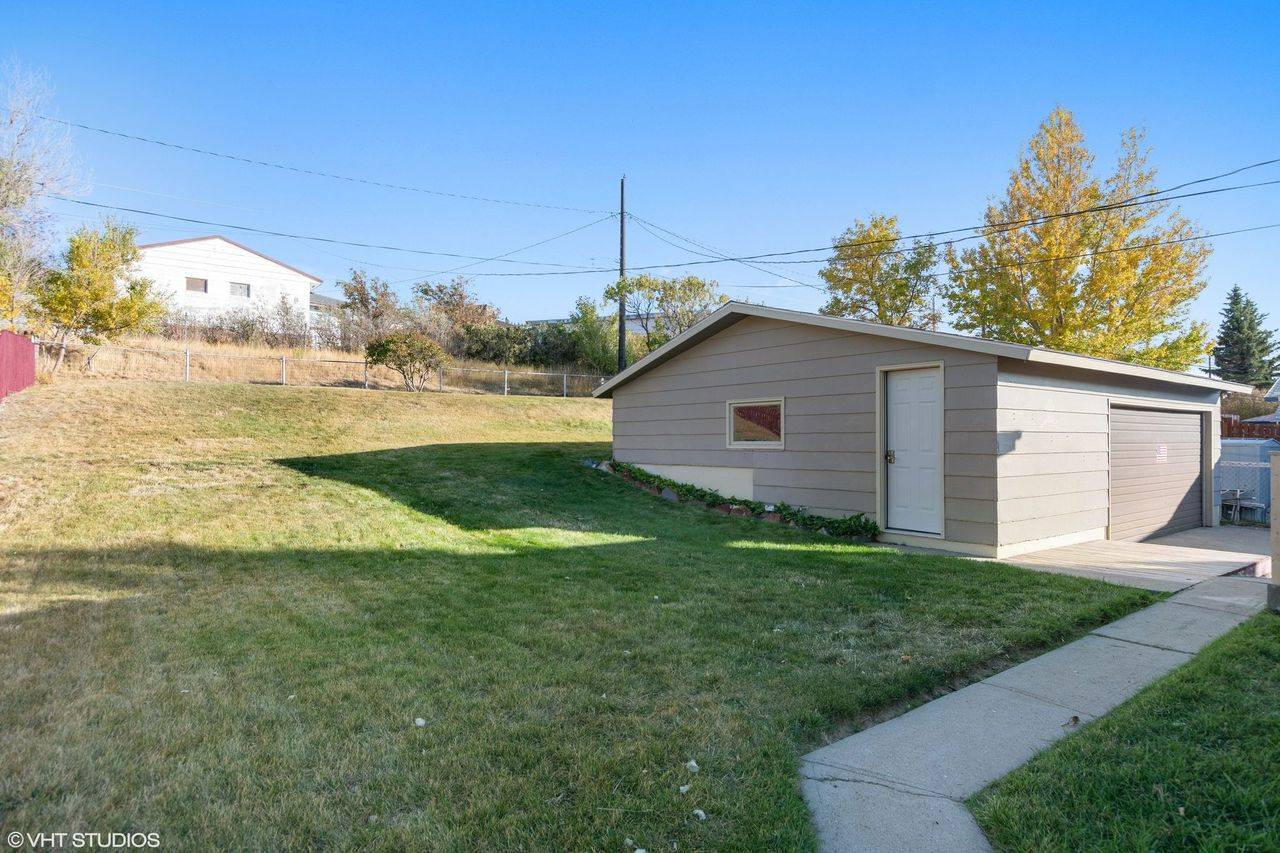 ;
;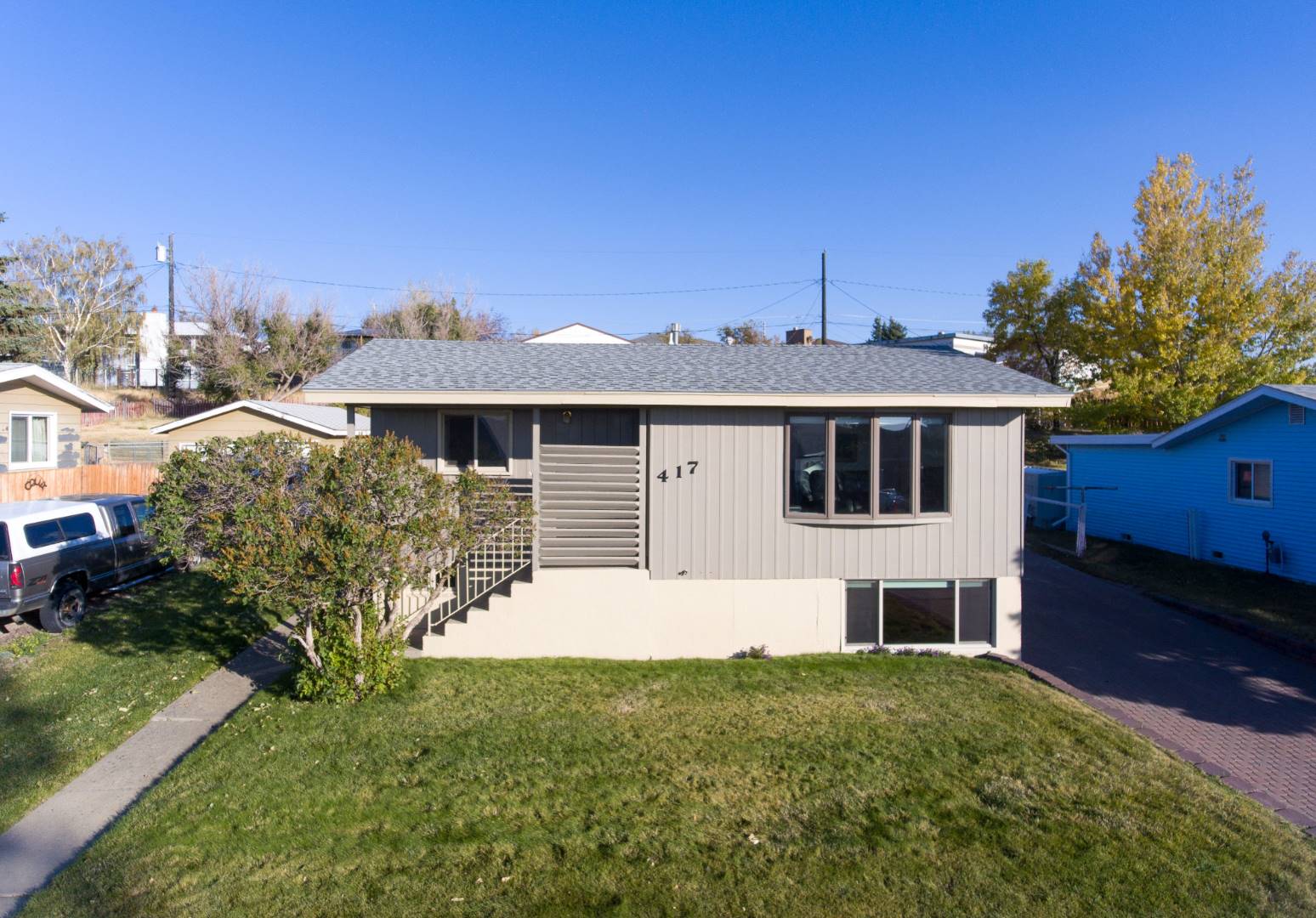 ;
;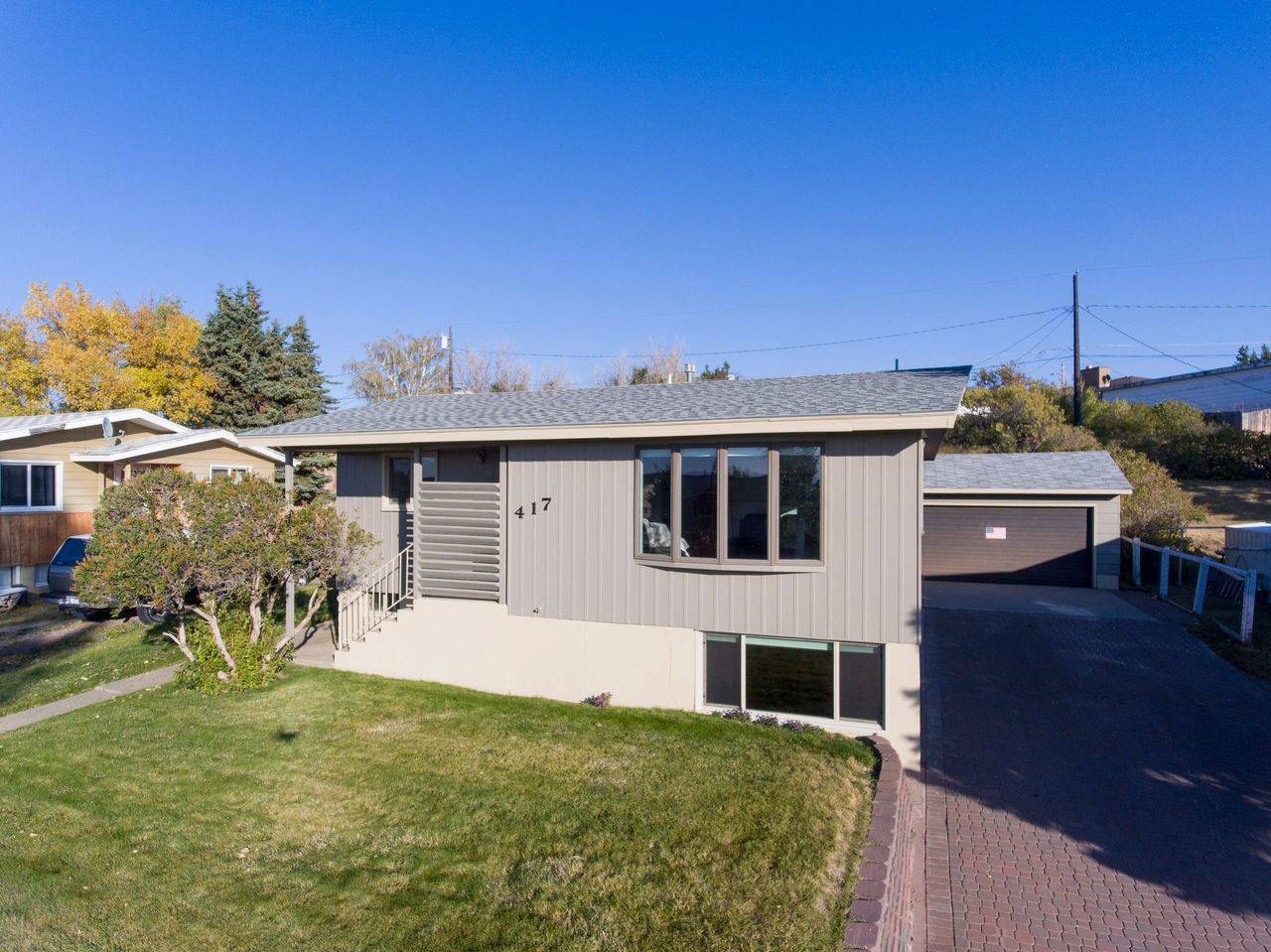 ;
;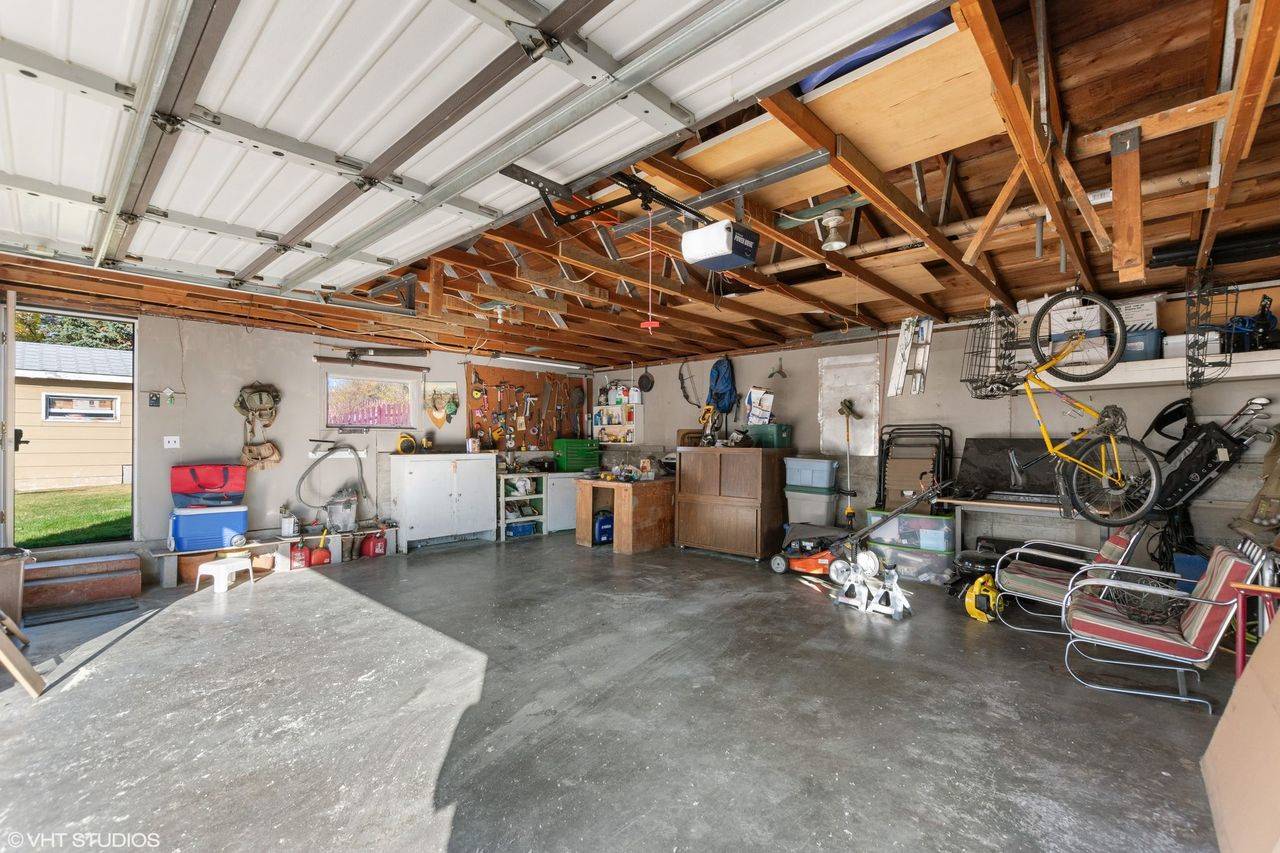 ;
;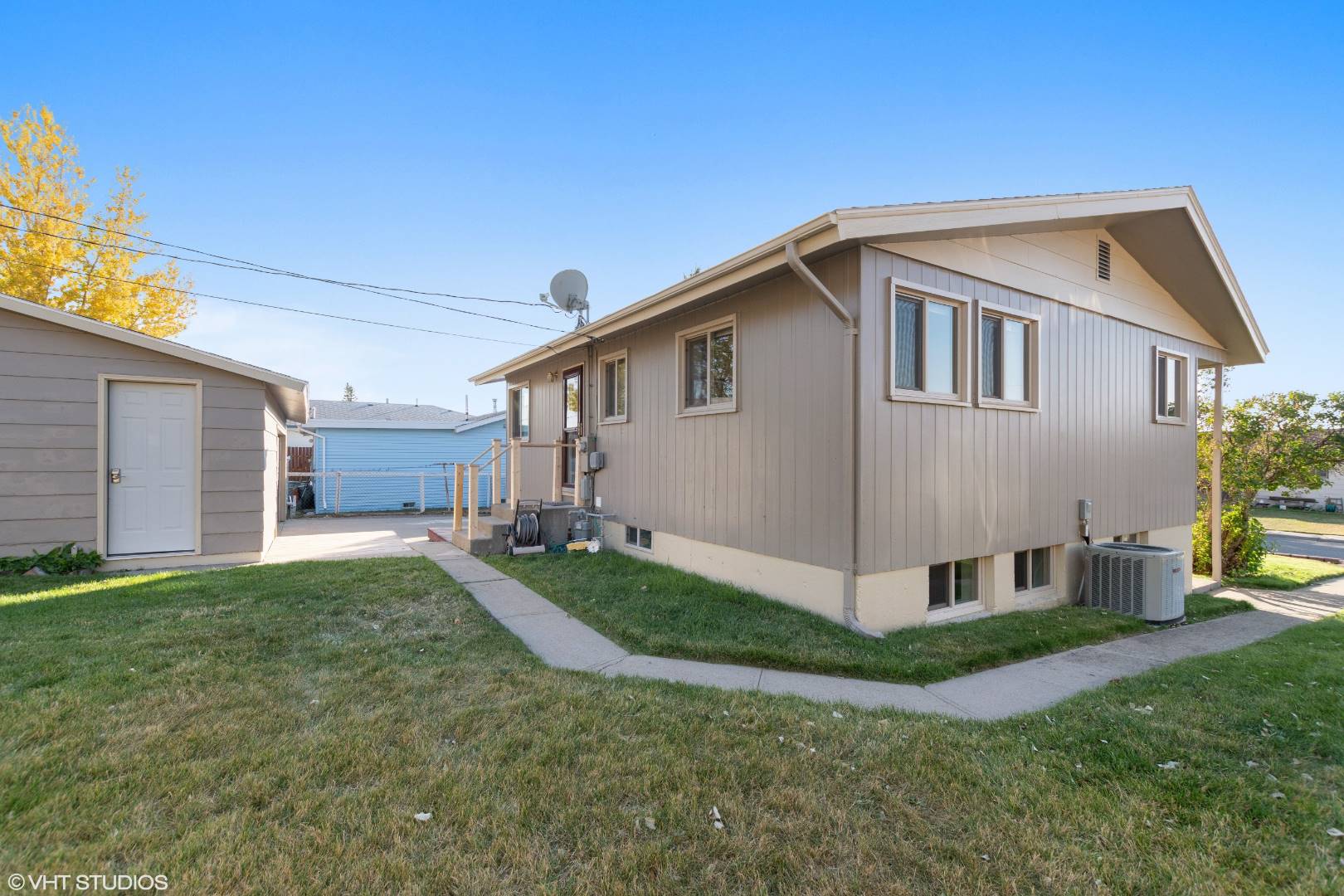 ;
;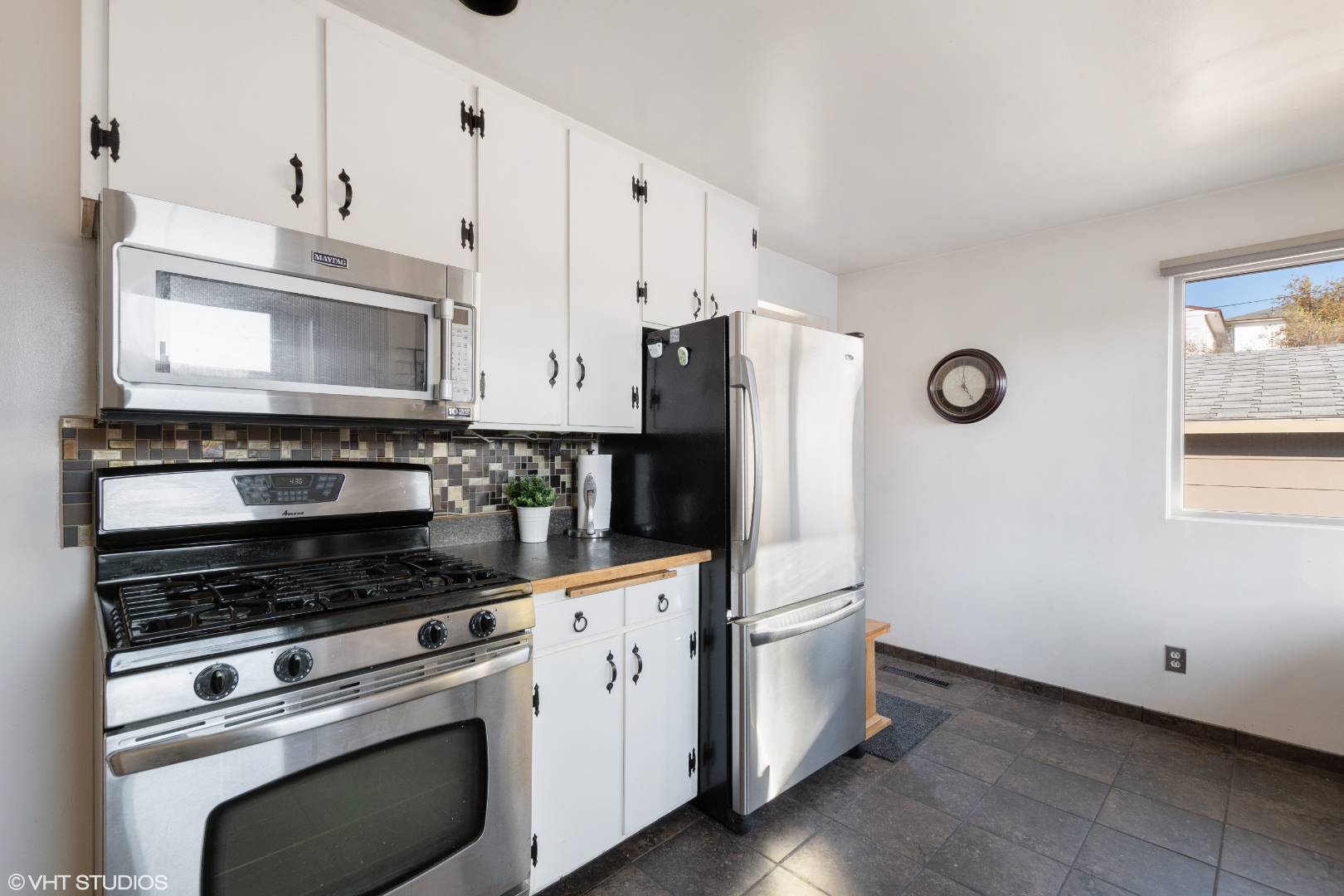 ;
;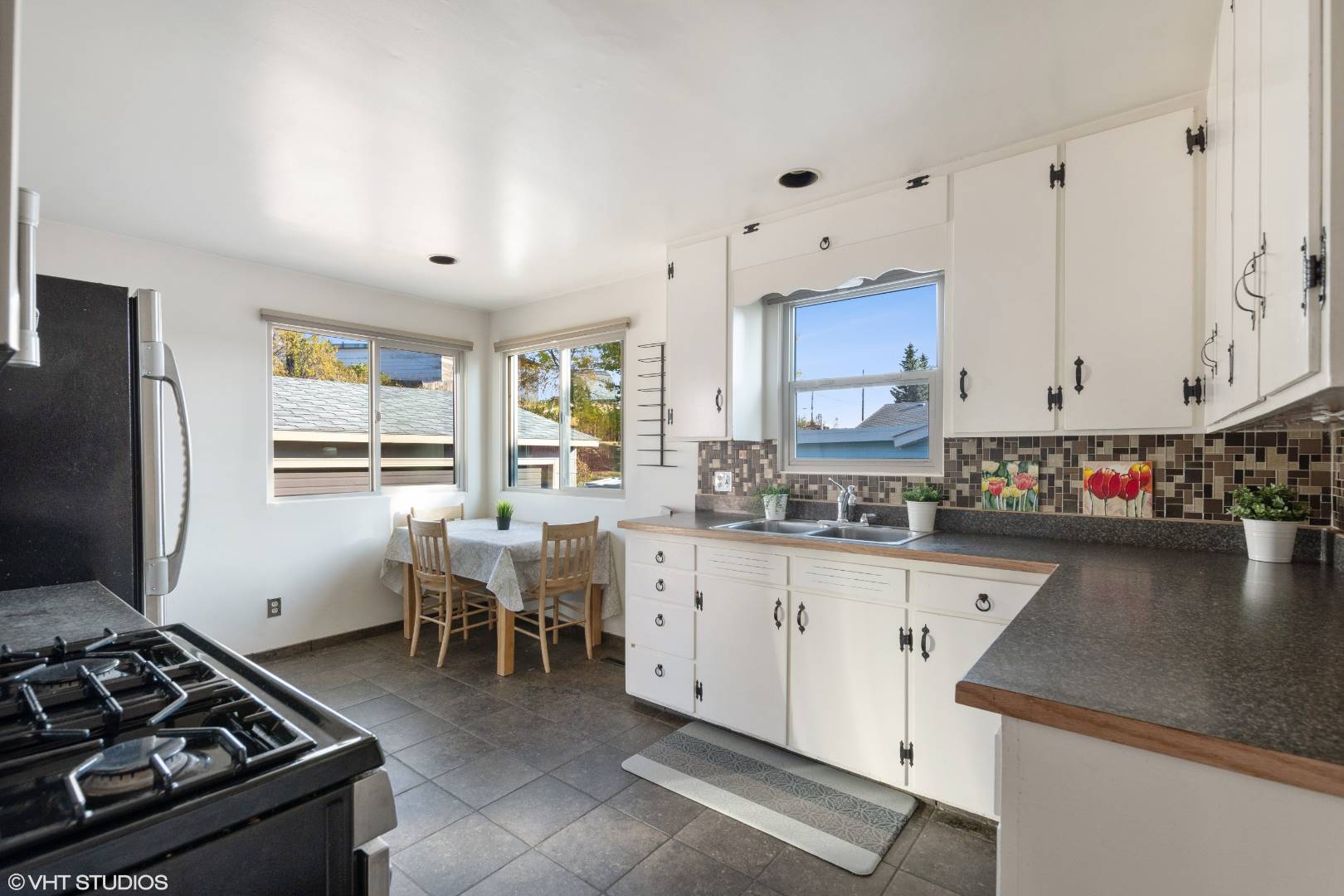 ;
;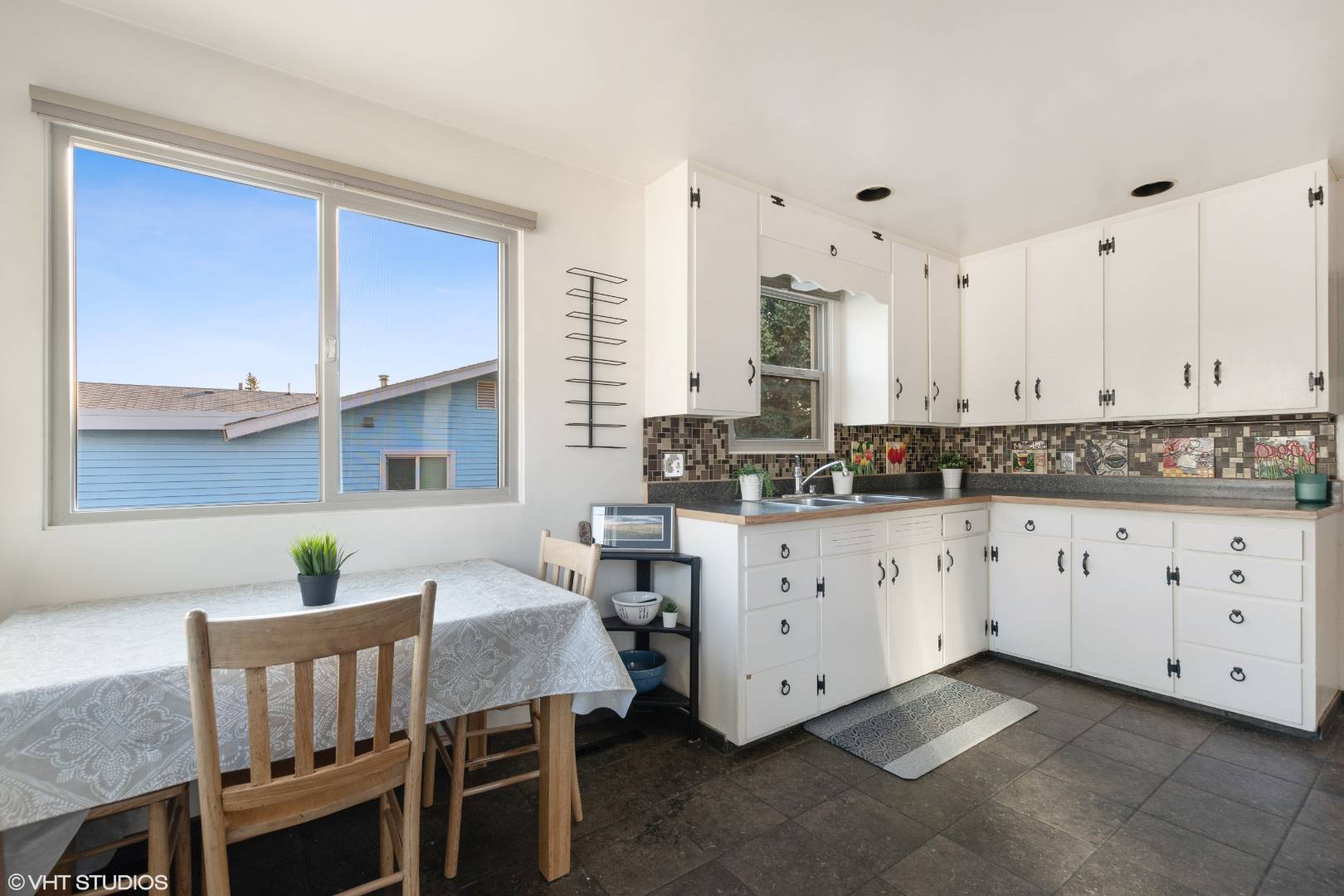 ;
;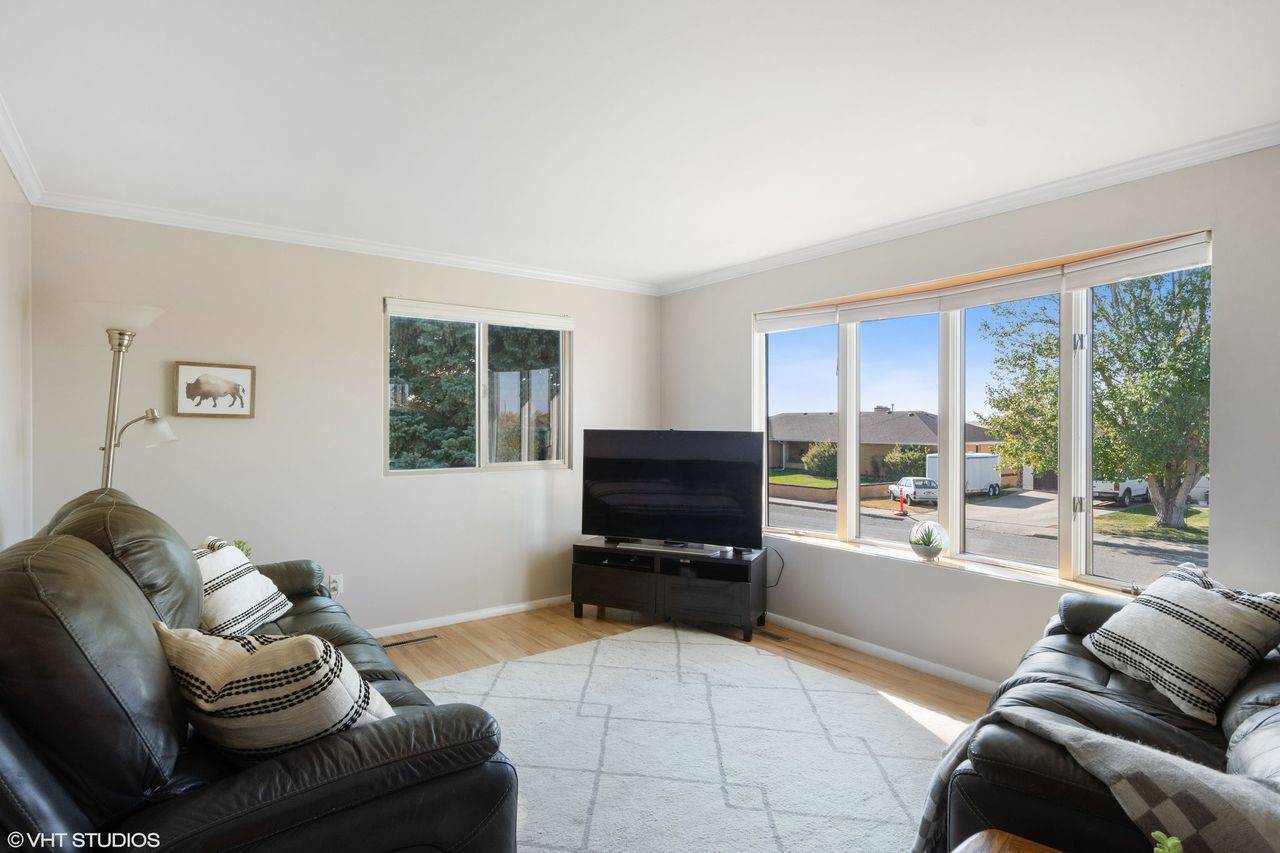 ;
;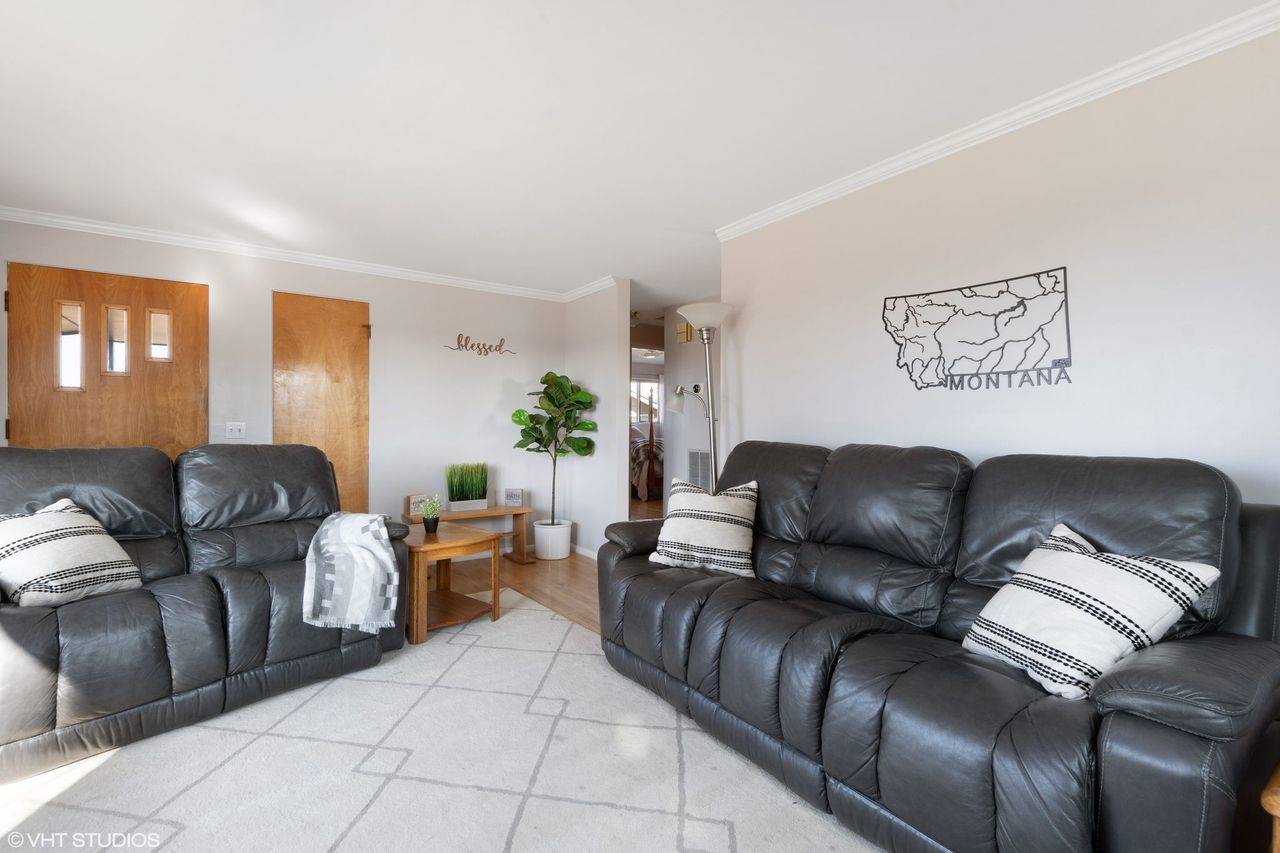 ;
;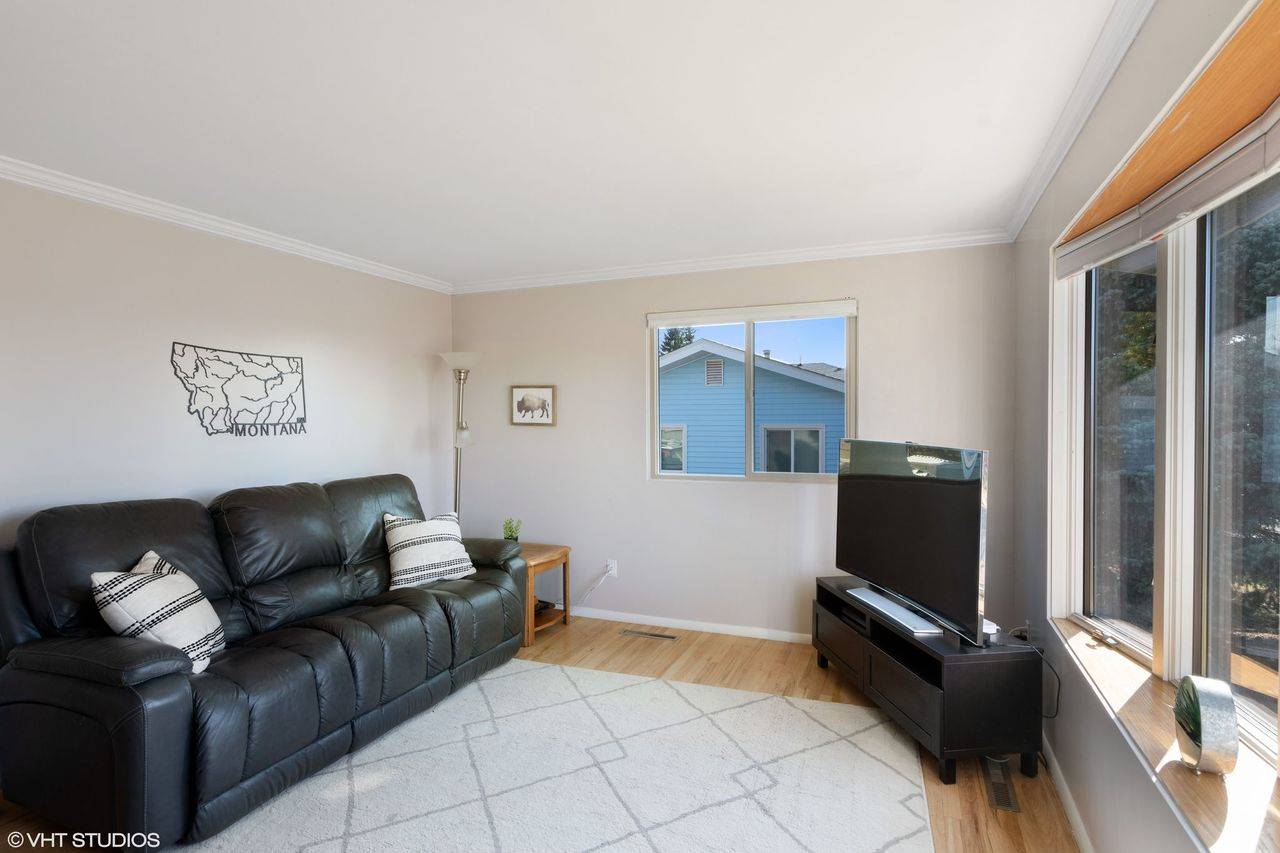 ;
;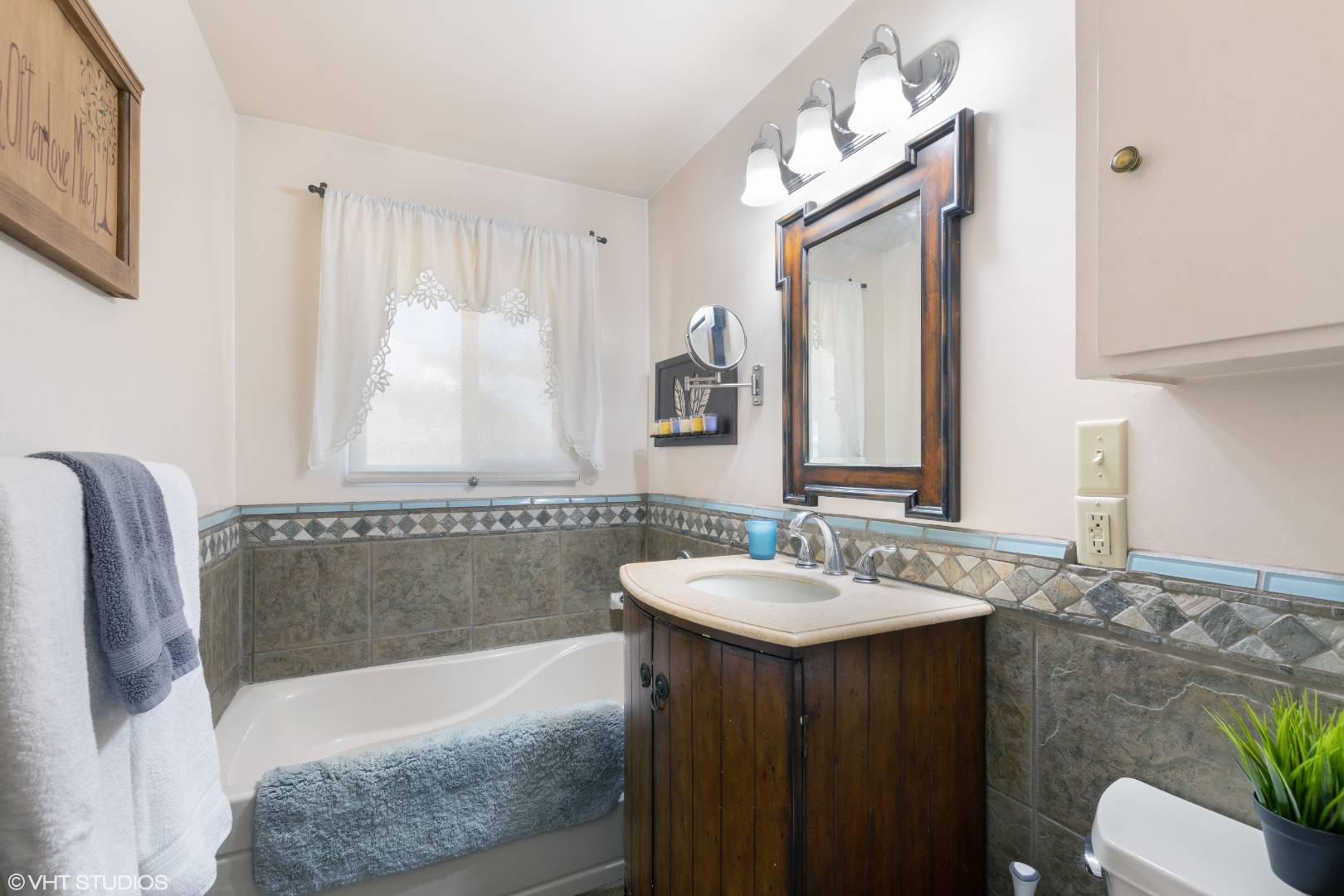 ;
;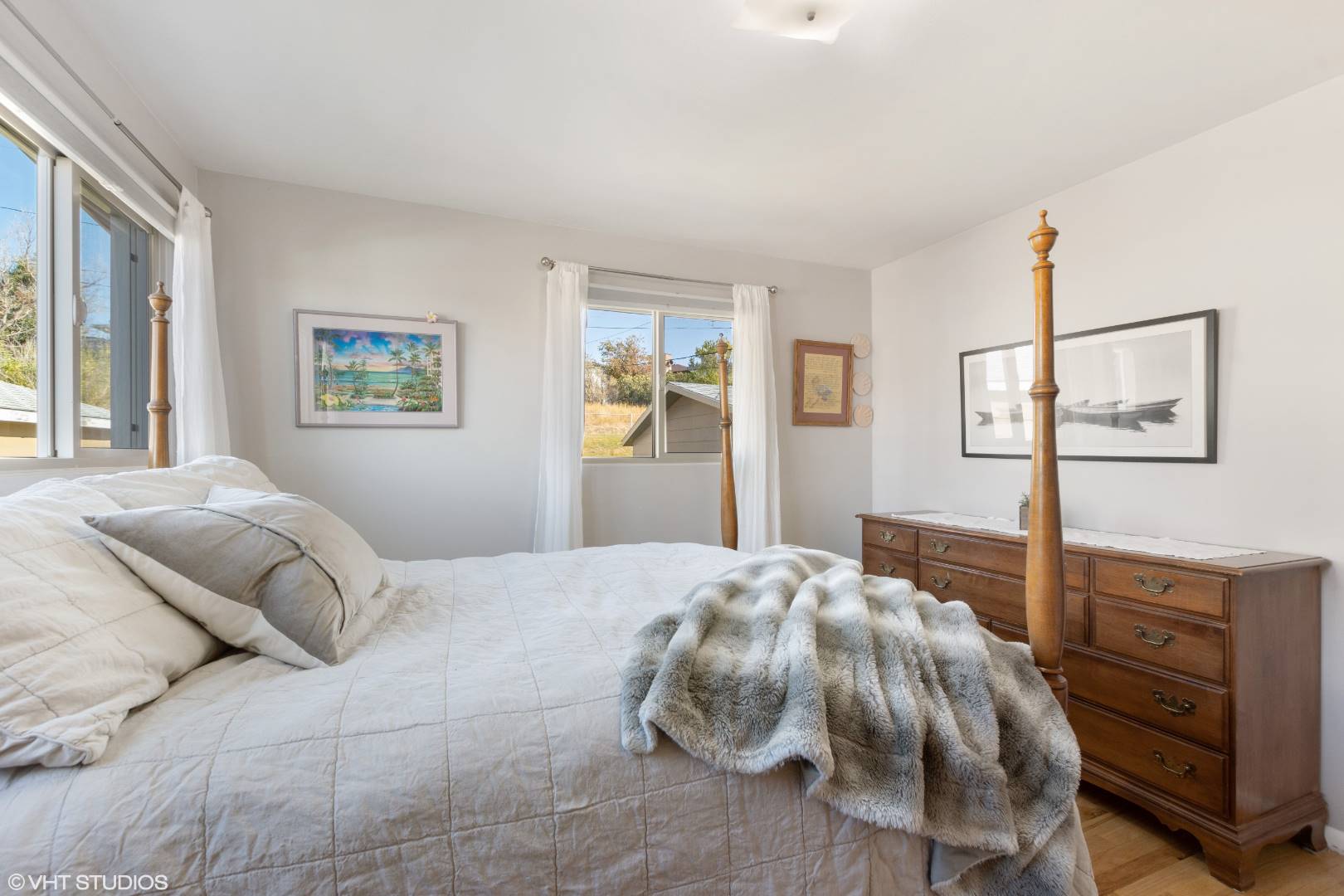 ;
;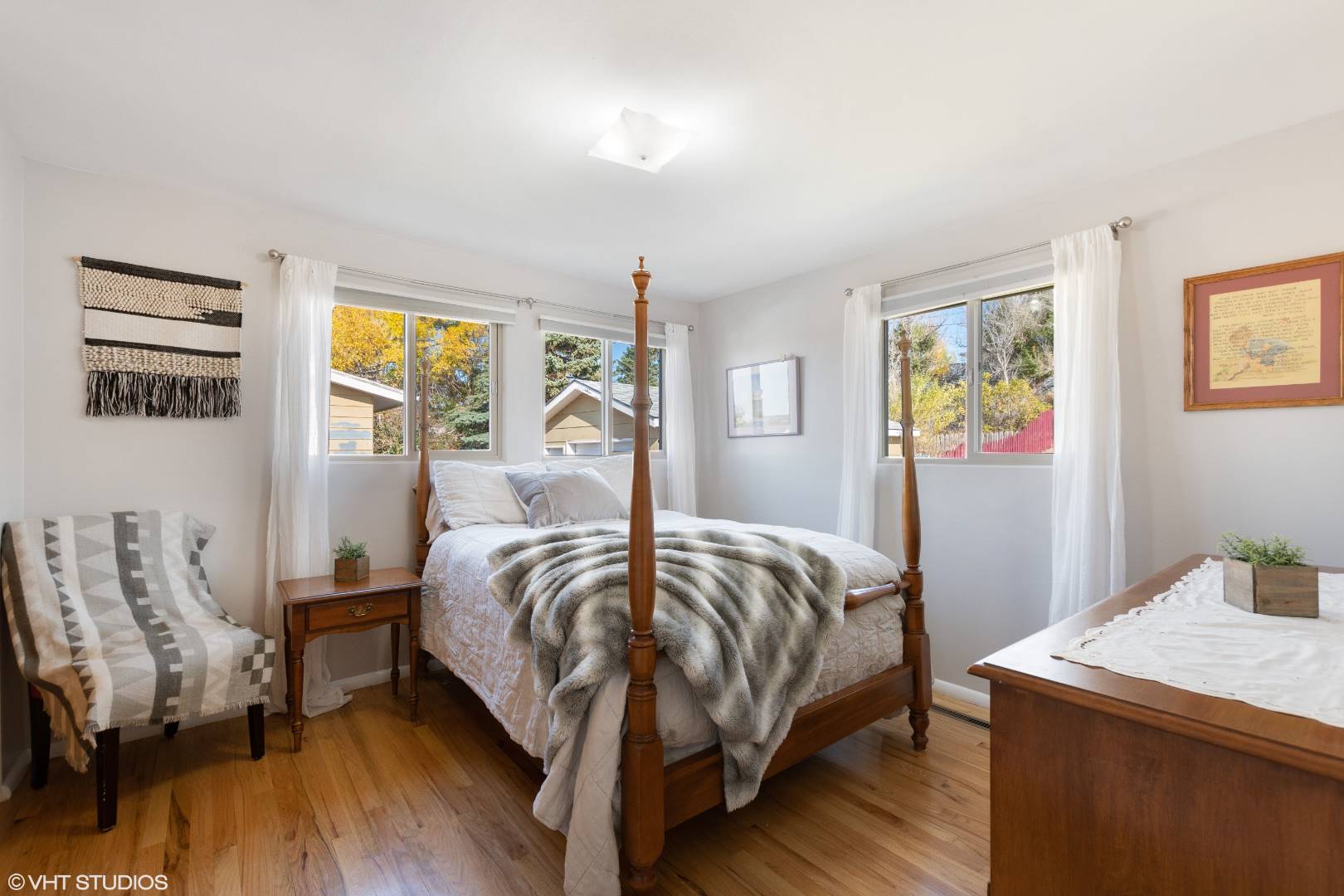 ;
;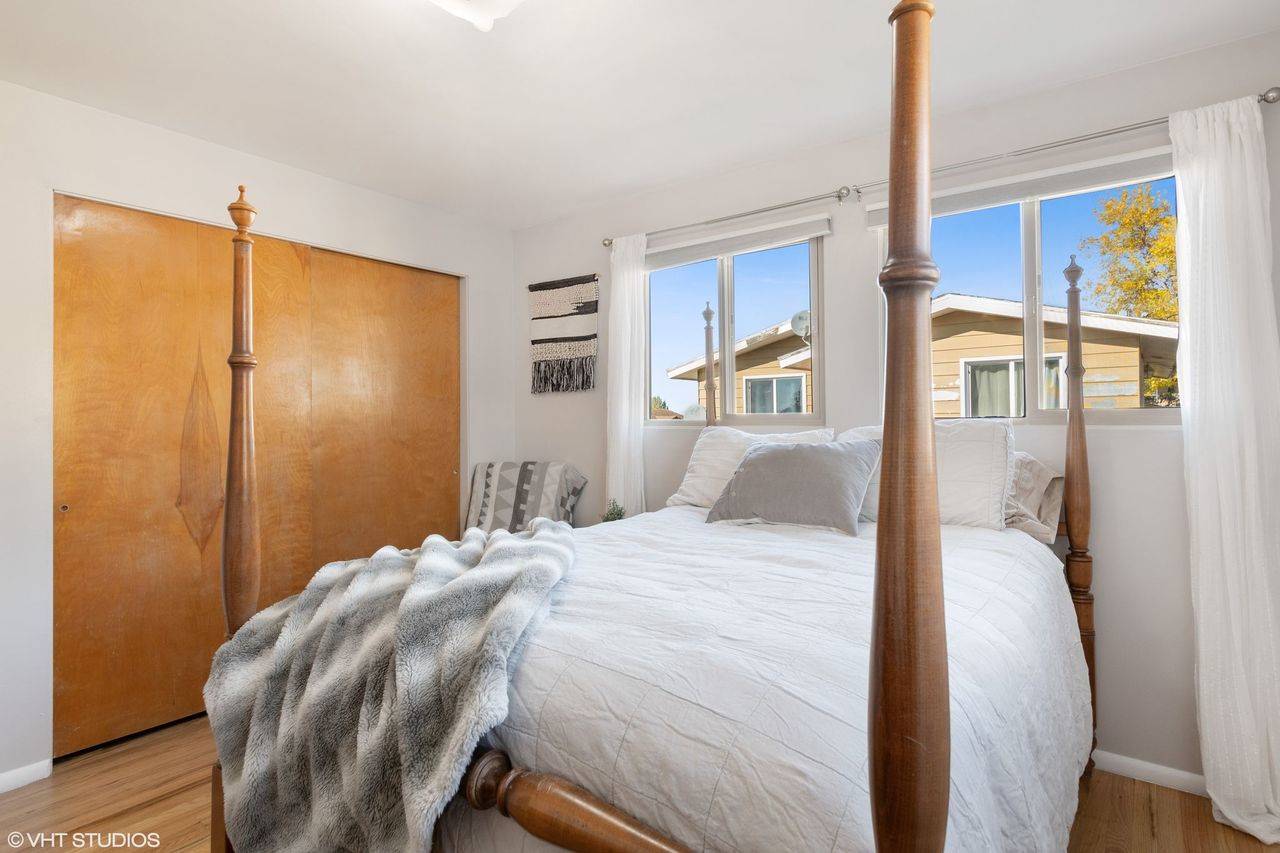 ;
;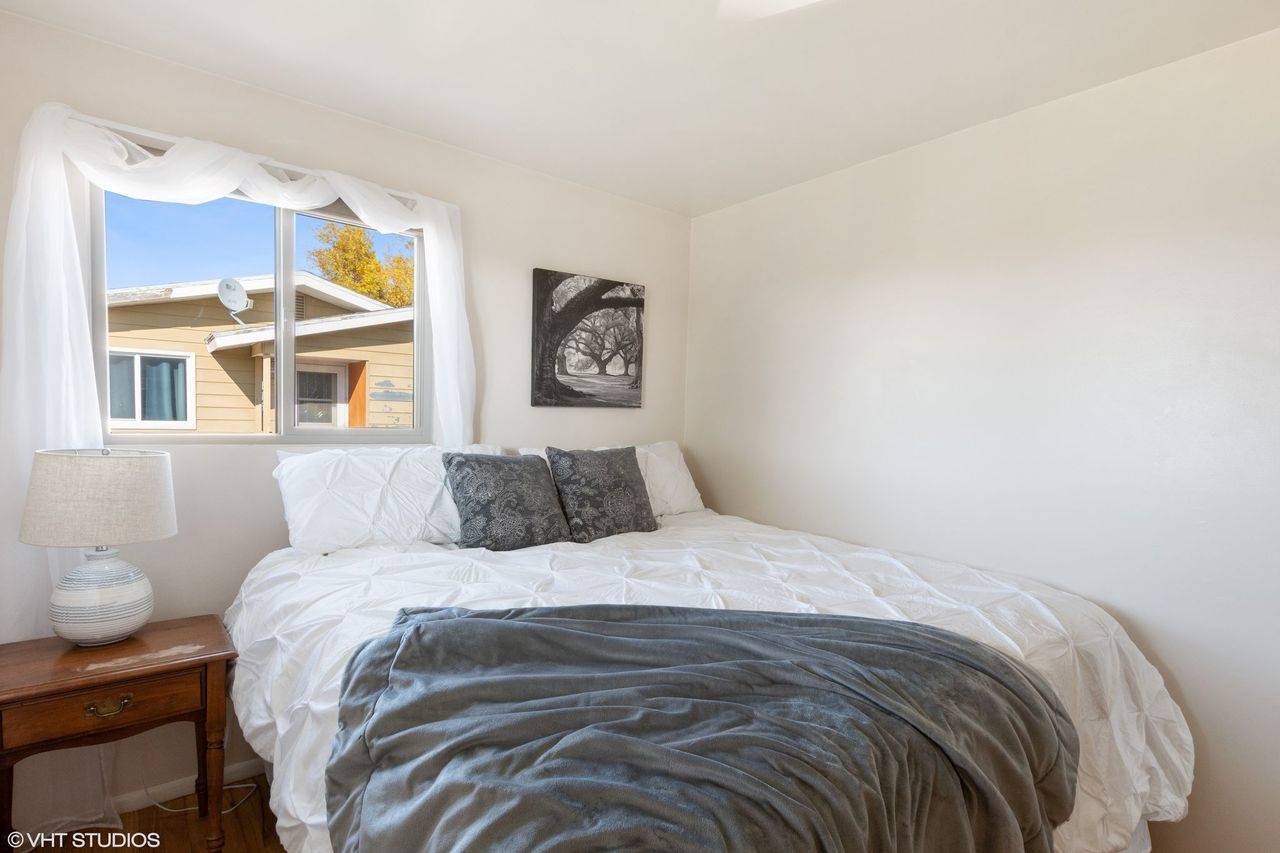 ;
;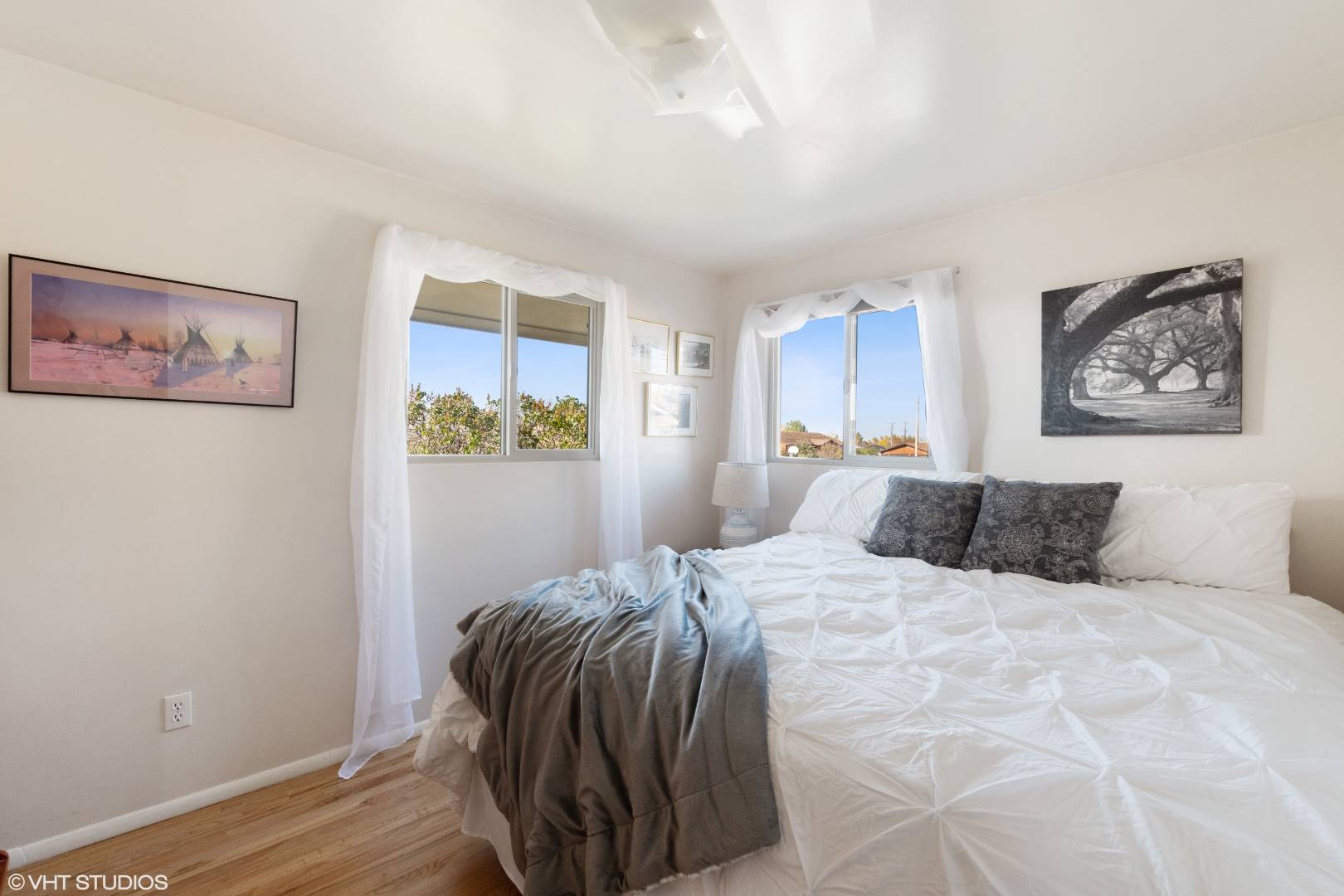 ;
;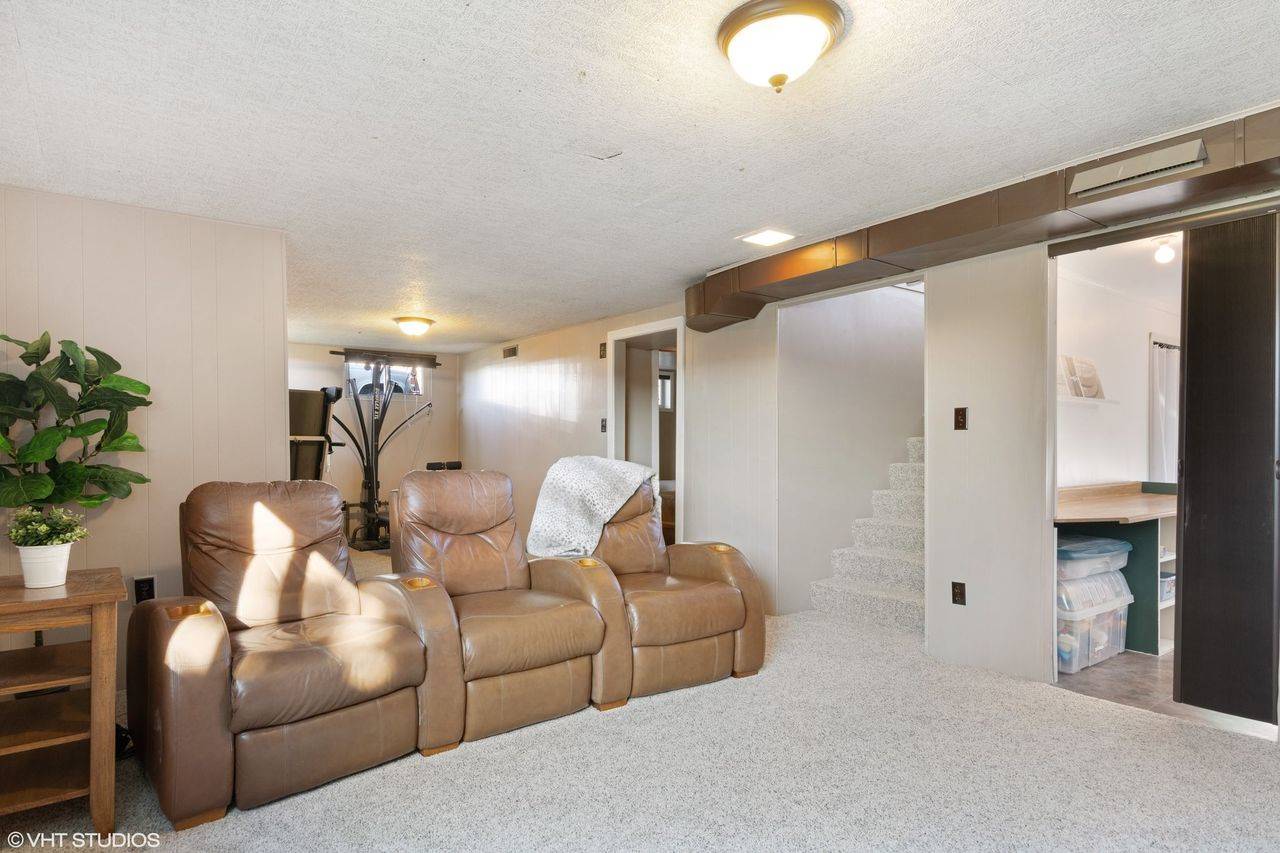 ;
;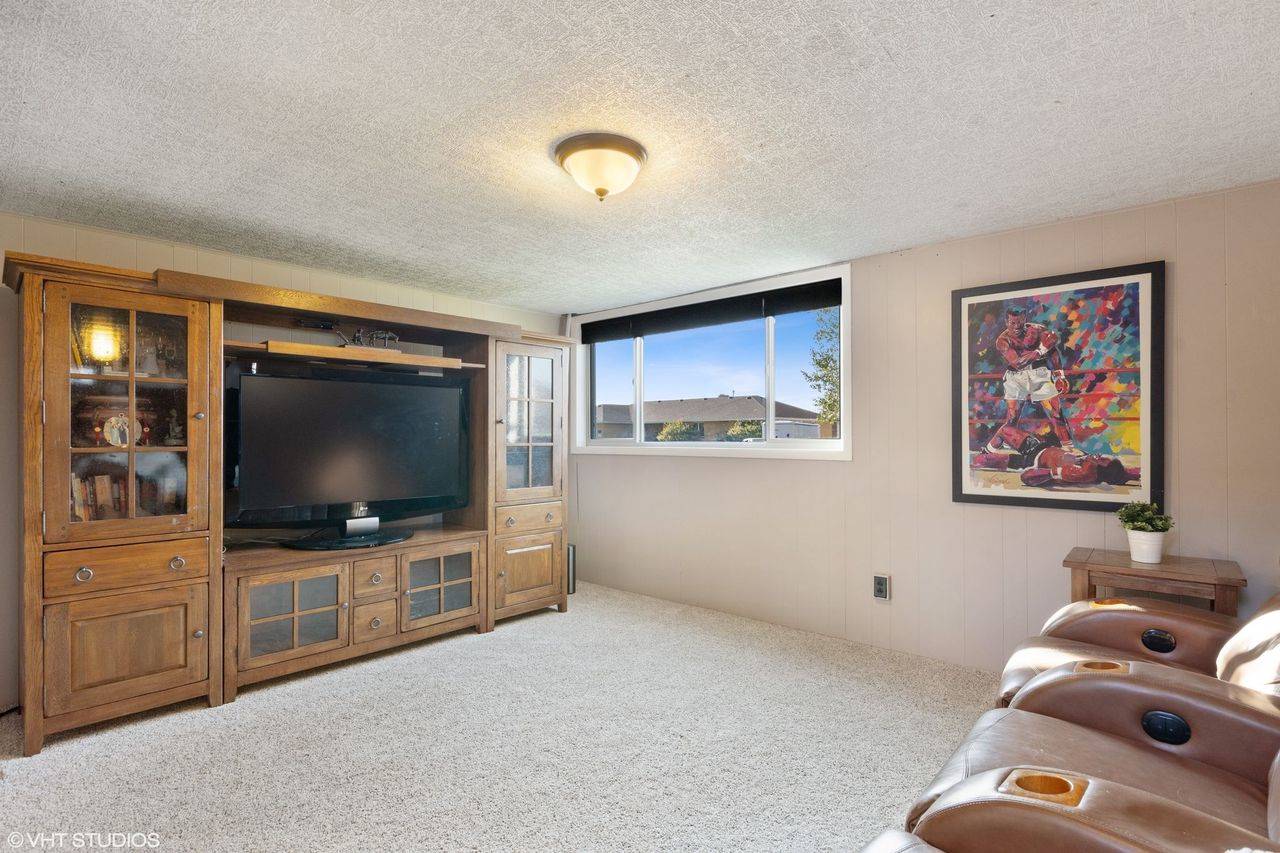 ;
;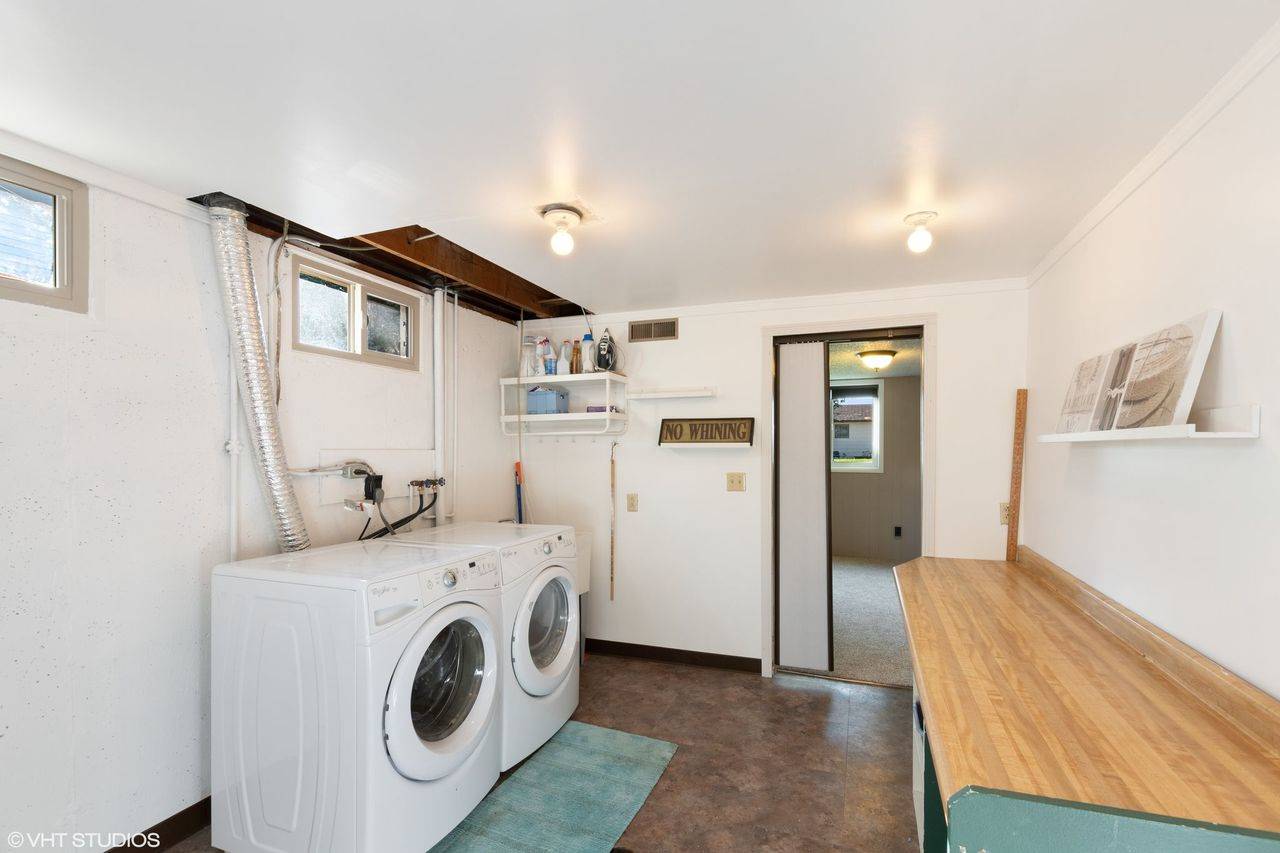 ;
;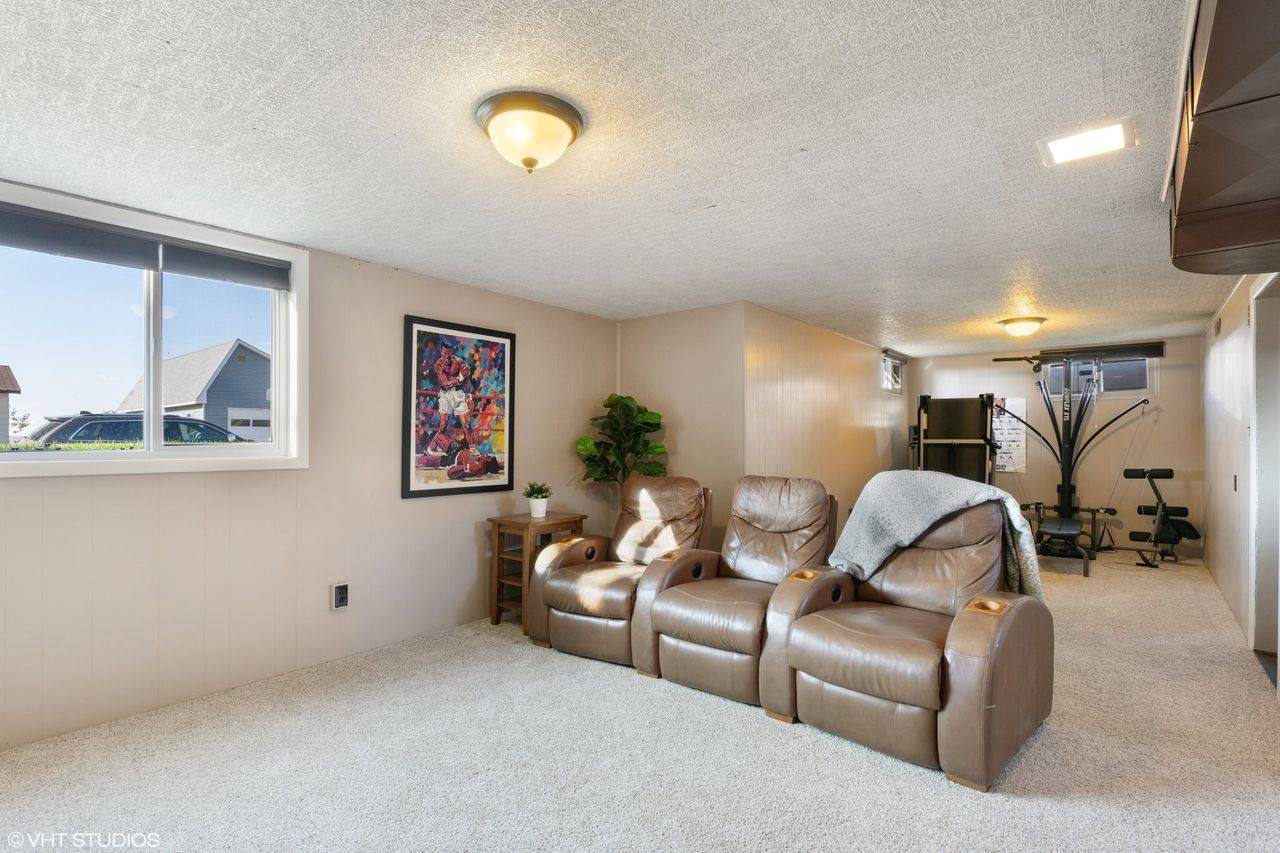 ;
;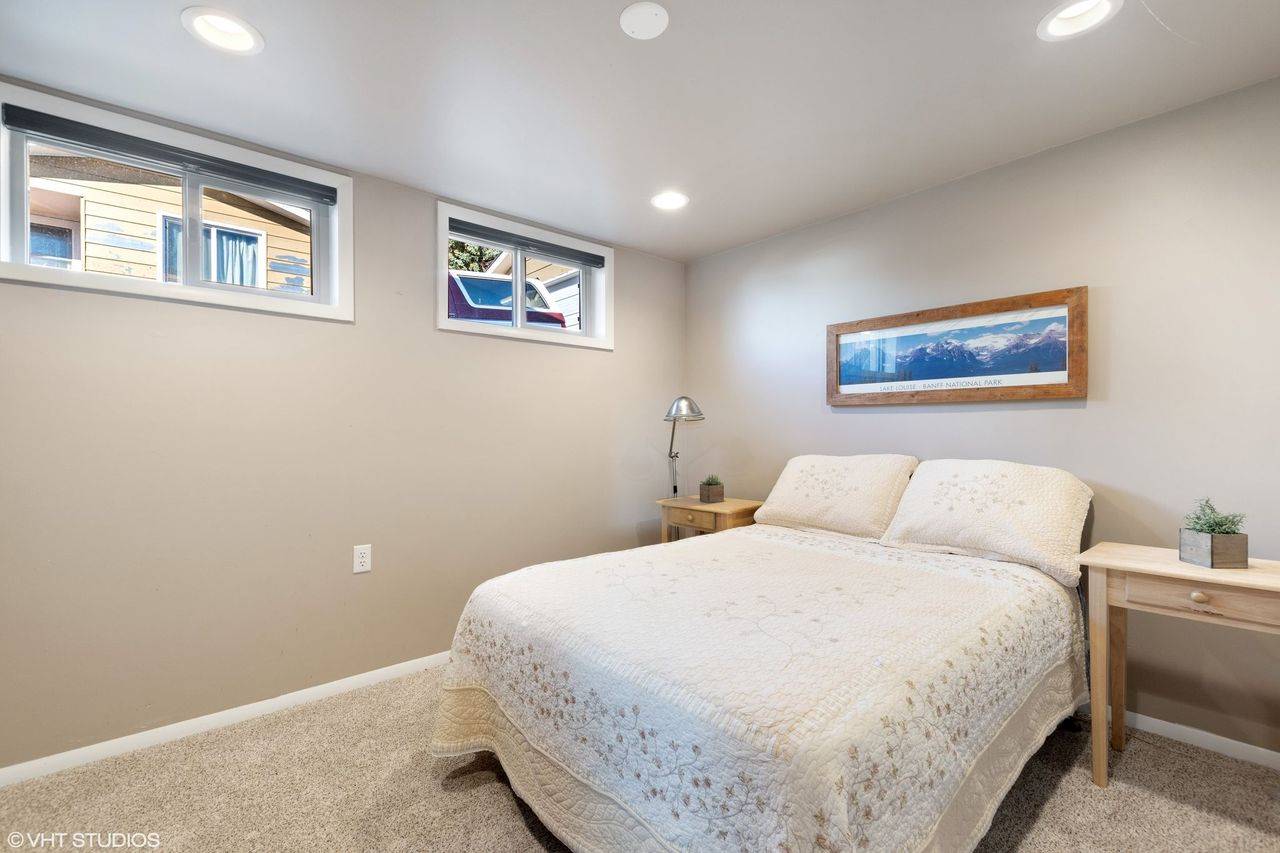 ;
;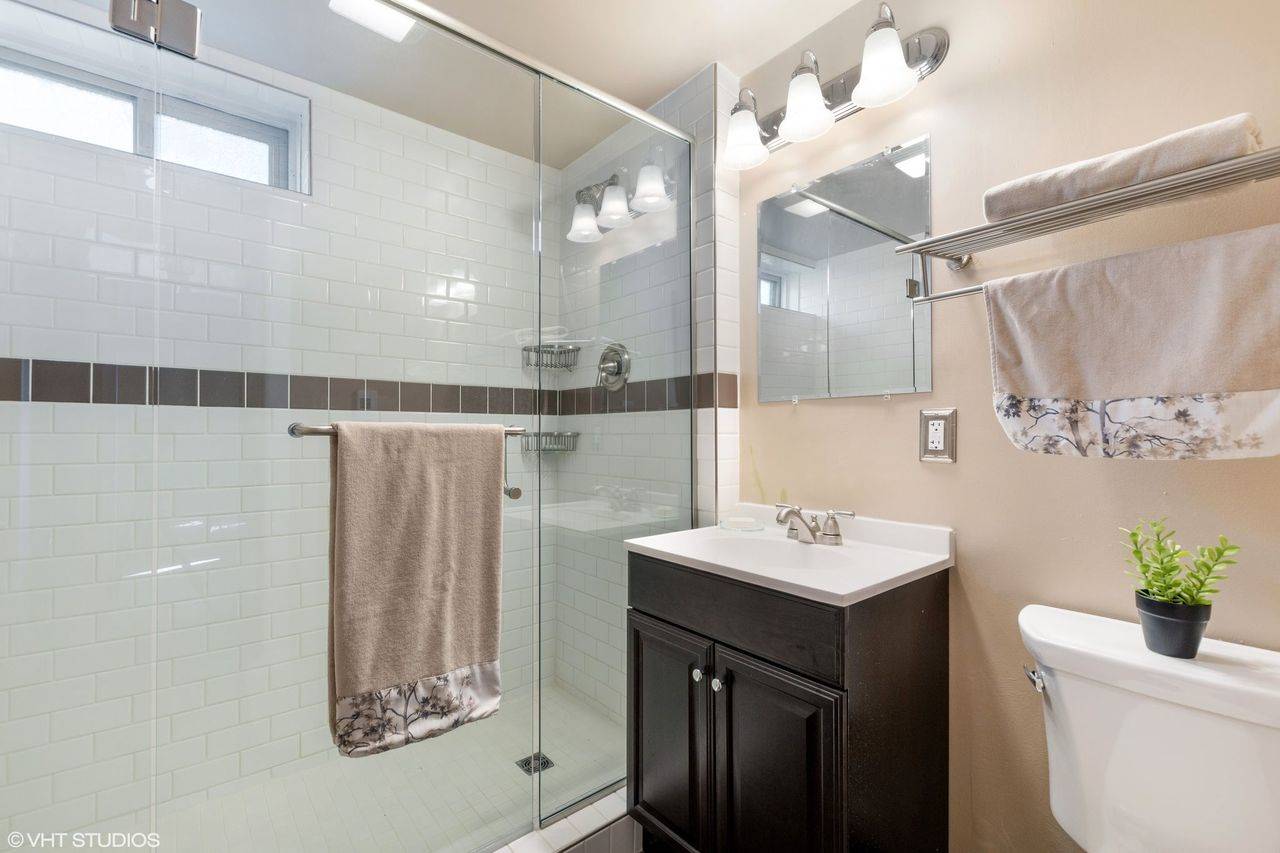 ;
;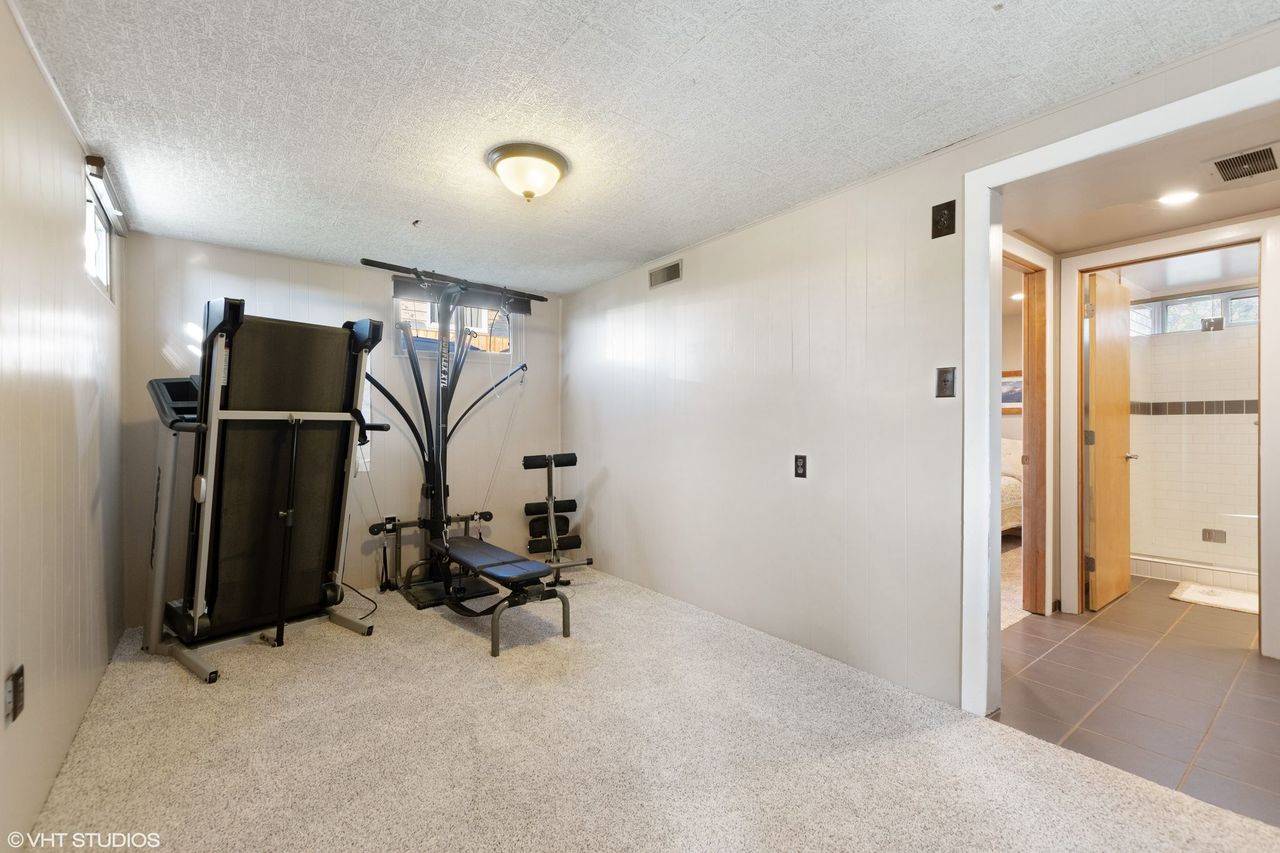 ;
;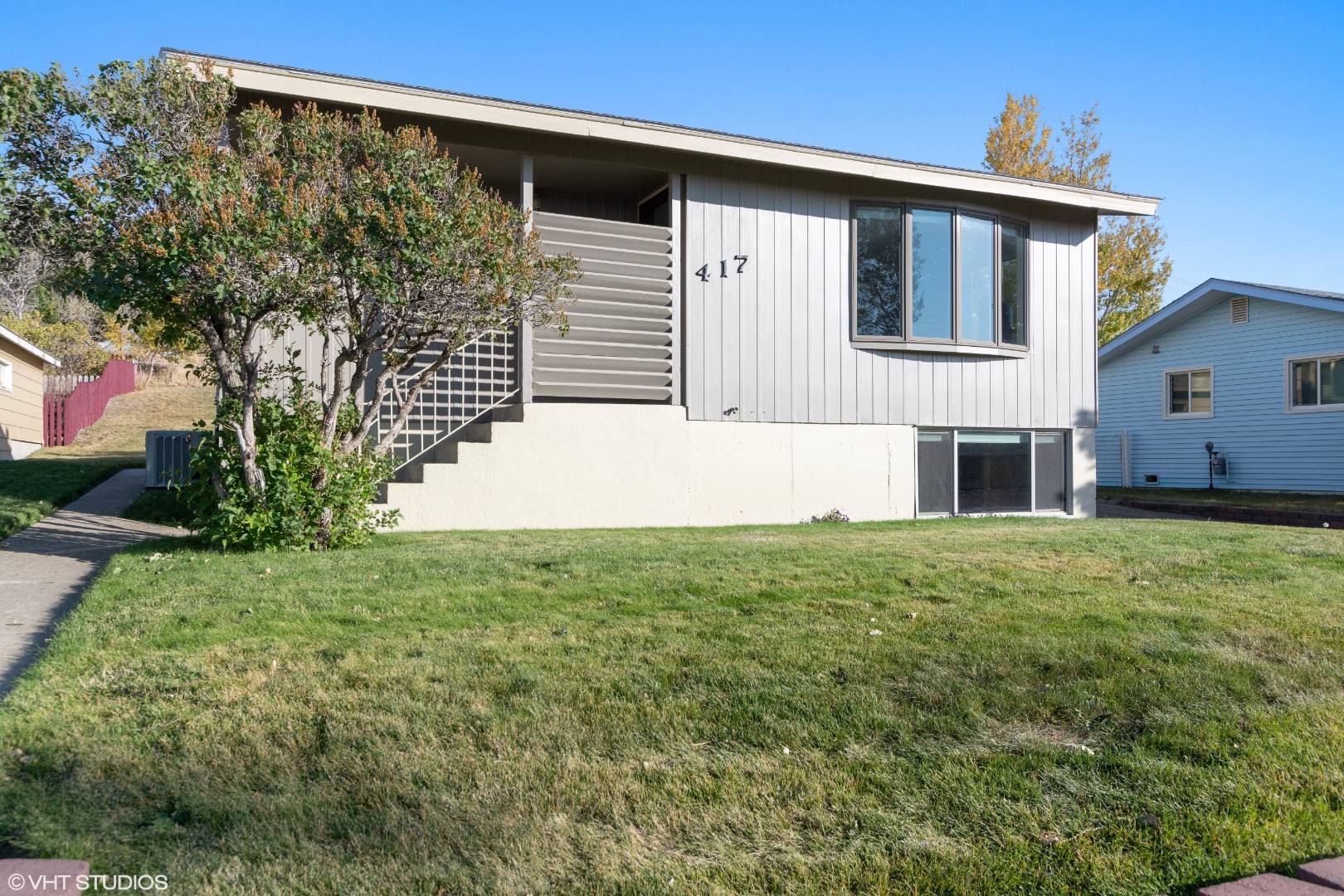 ;
;